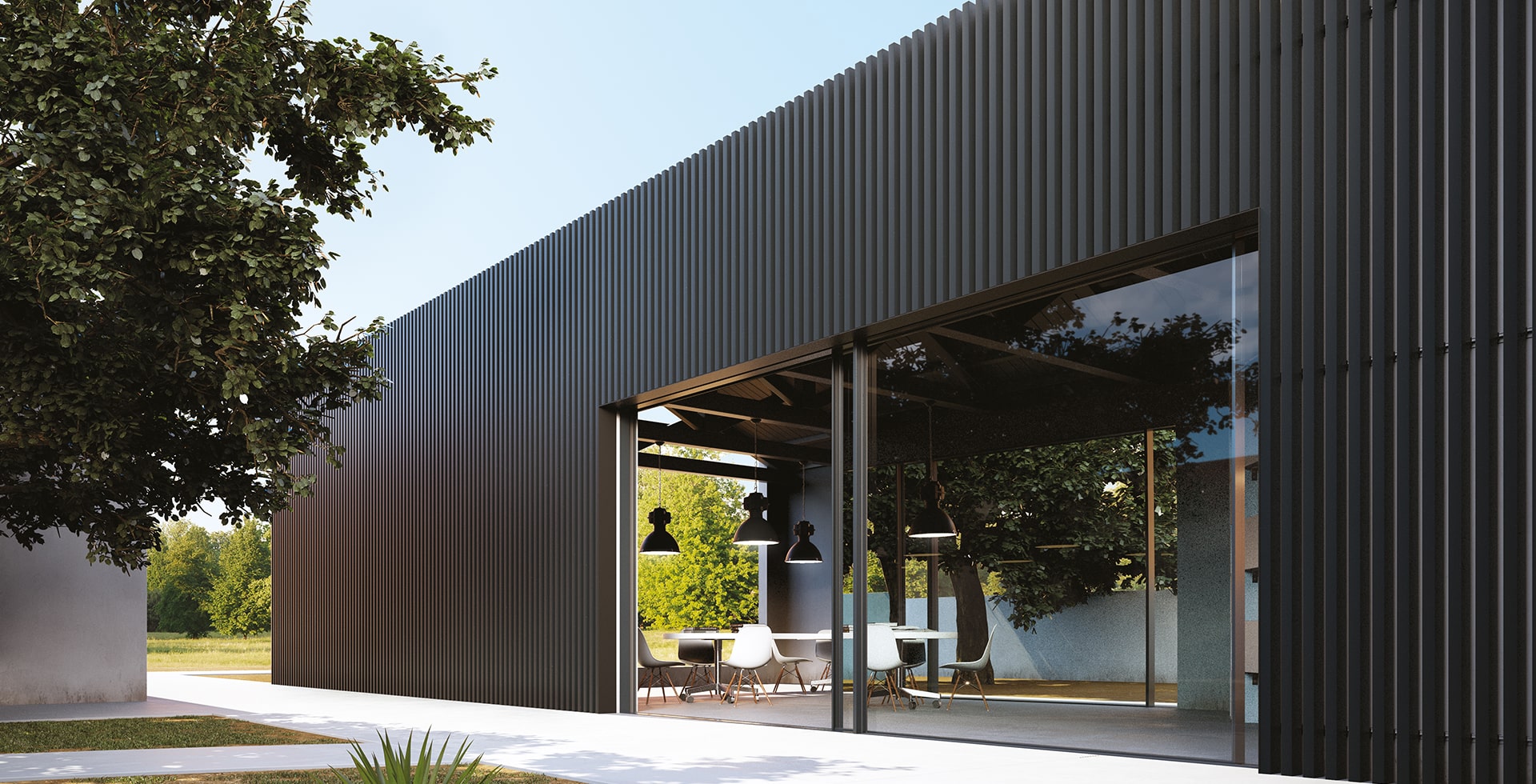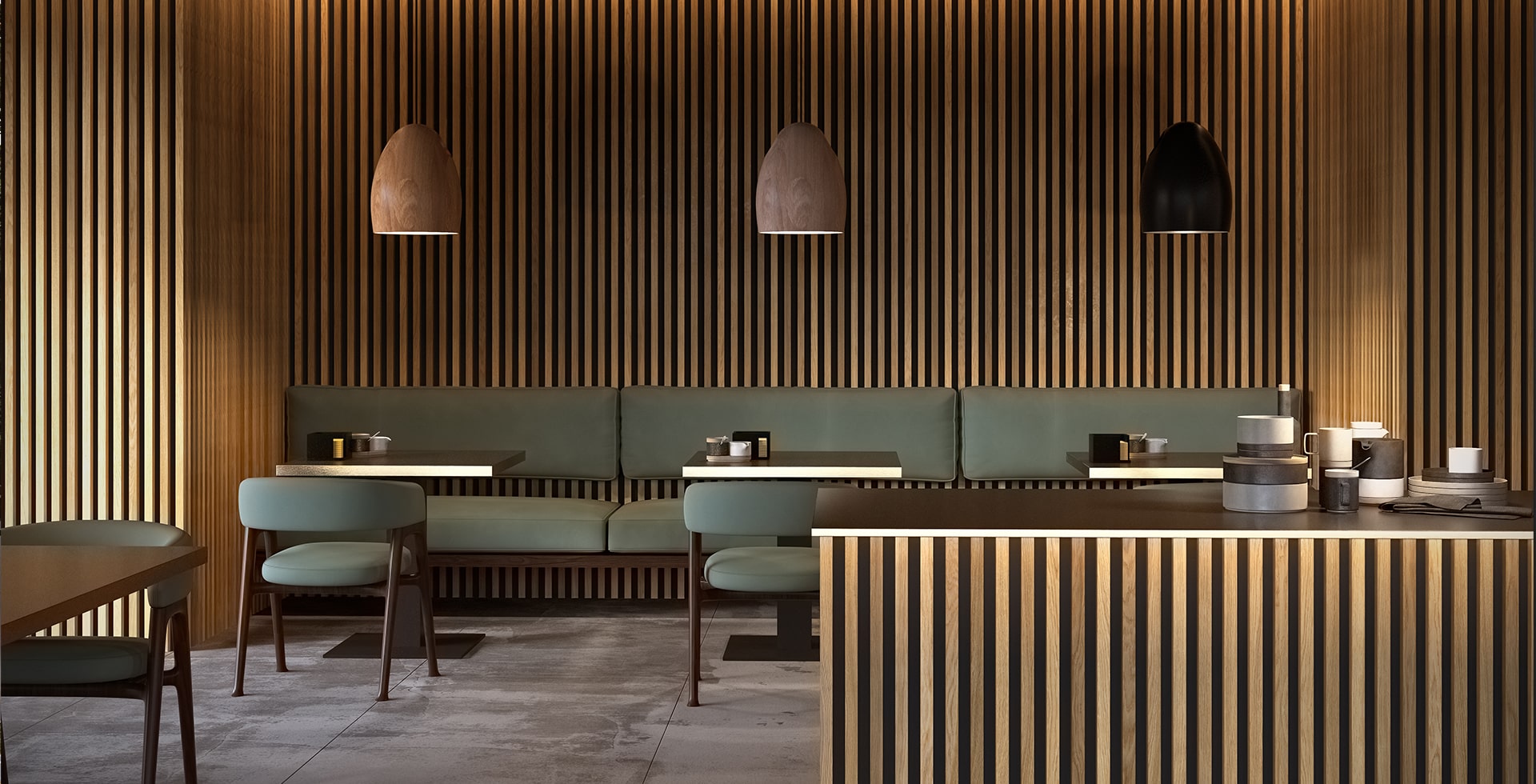DETTAGLI DI PRODOTTO
CLADDING
Quick and intuitive to install
Simple, fast and intuitive installation mounting the panels from the bottom upwards with the starting panel perfectly leveled. Stainless steel brackets hold the panels firmly and ensure an excellent mechanical seal and thermal expansion during warmer weather.
By following the installation manual, anyone, even an inexperienced person, can install the CLADDING system. Inside, all the steps are explained step by step to install the system in complete safety without damaging the panels and at the same time, making sure the installation goes perfectly well.
Thermal expansion of the planks
The expansion and contraction of the profiles due to the temperature change must be taken into account during installation.
As a consequence, a gap has to be guaranteed between the wall and the cutting surface of the profile and between two consecutive profiles.
This distance depends on the length of the profile and the temperature at the time of installation.
The total gap to be respected per unit of length of the the slat at various operating temperatures is shown in the following table (for lengths different from 1 ft it is necessary to multiply the values in the table).


The screen clip allows for expansion of the planks which prevents buckling and bowing.

If the plank is fixed directly to the wall (without the screen clip), it is forced to expand out from the wall causing a wavy warped exterior appearance.
| Room temperature during installation | |||||||
| -4°F | 14°F | 32°F | 50°F | 68°F | 86°F | 104°F | |
| Total distance | |||||||
| Stave length 1 ft* | 0,036 in | 0,032 in | 0,029 in | 0,025 in | 0,021 in | 0,018 in | 0,014 in |
For example, if the plank lenght is 6 ft and the operating temperature is 86 °F, a total distance of 0,108 in will have to be guaranteed and it will be split equally at each end.
* The length variations have been calculated assuming that the profiles get a temperature of 176°F and are also corrected with an appropriate safety factor.


With a strong architectural effect, the ForMe cladding panels provide aesthetic touch and quality performance to classic and modern buildings.
OTHER PRODUCTS
WOULD YOU LIKE TO RECEIVE
MORE INFORMATION ABOUT FORME SKIN PRODUCTS?
FILL IN THE FORM SPECIFYING THE REASON FOR CONTACTING US AND
OUR TEAM WILL GET BACK TO YOU SHORTLY.





























